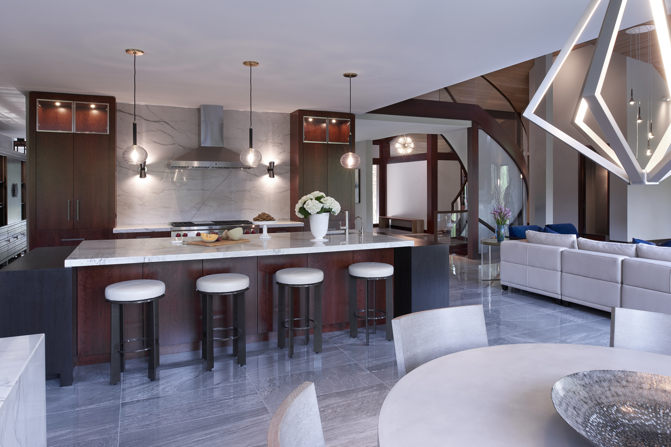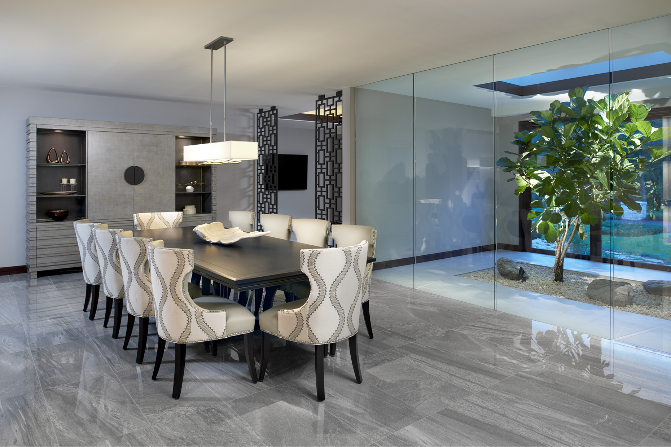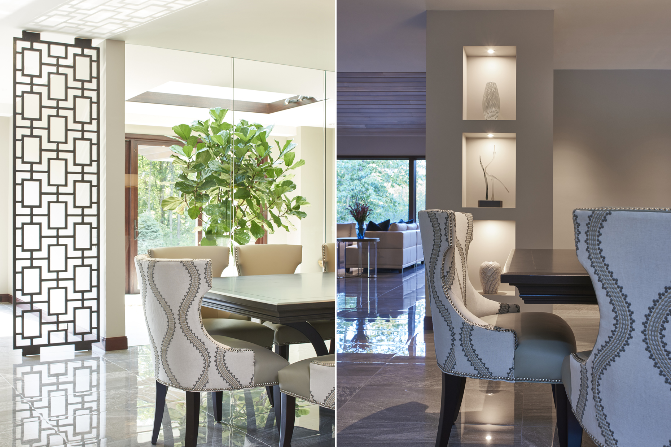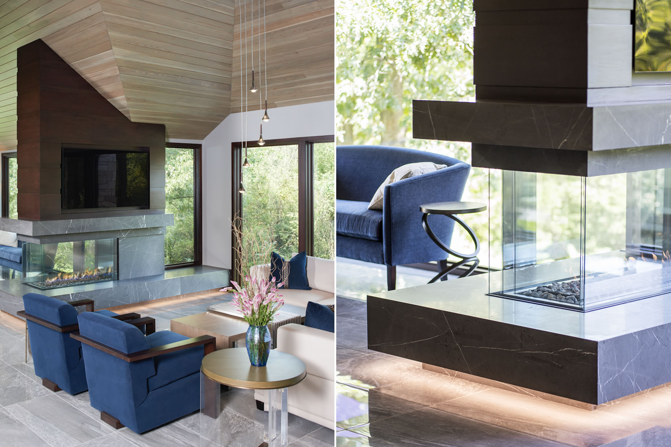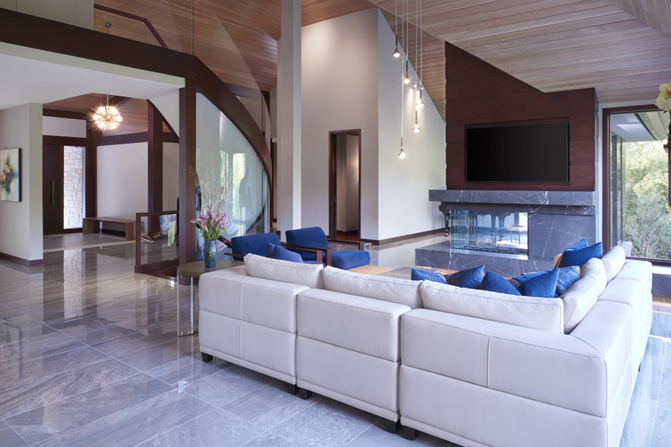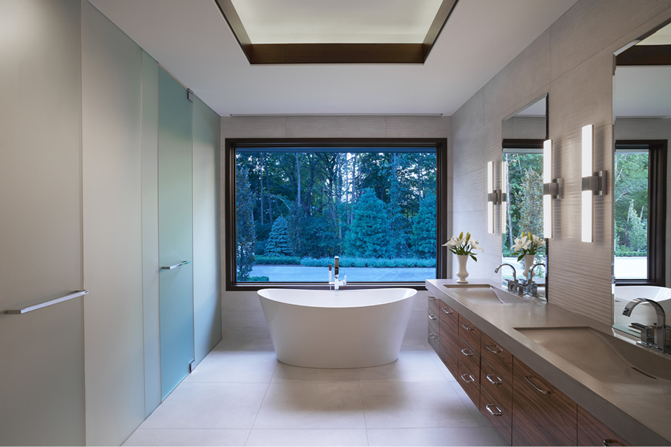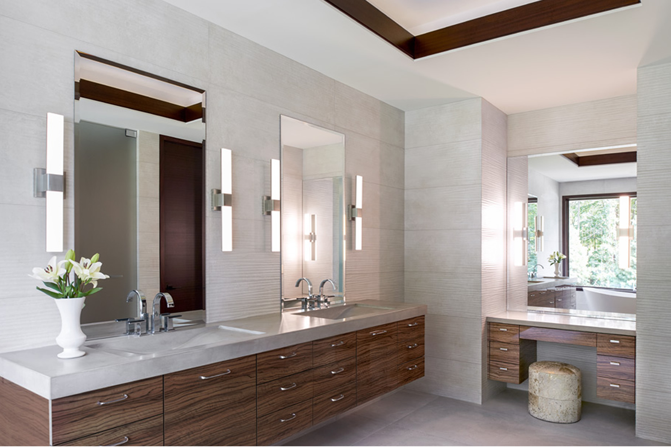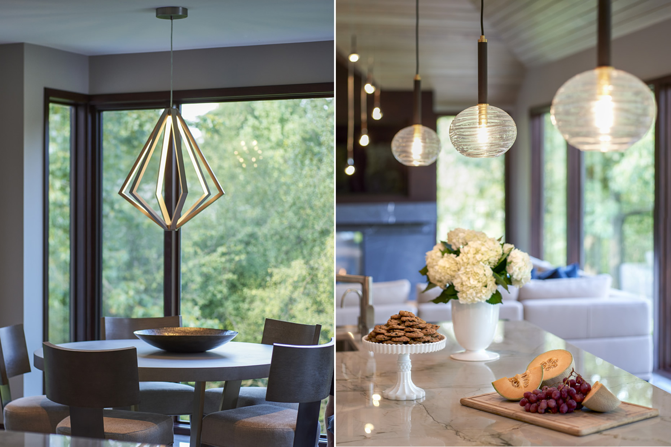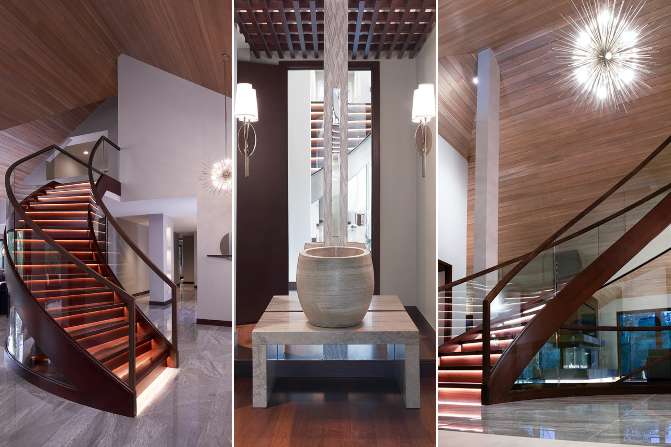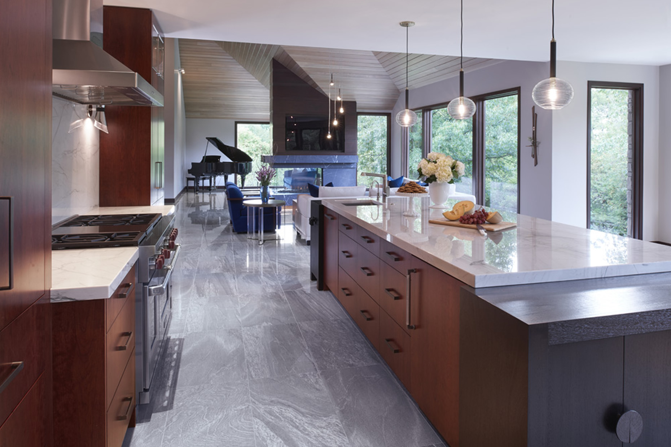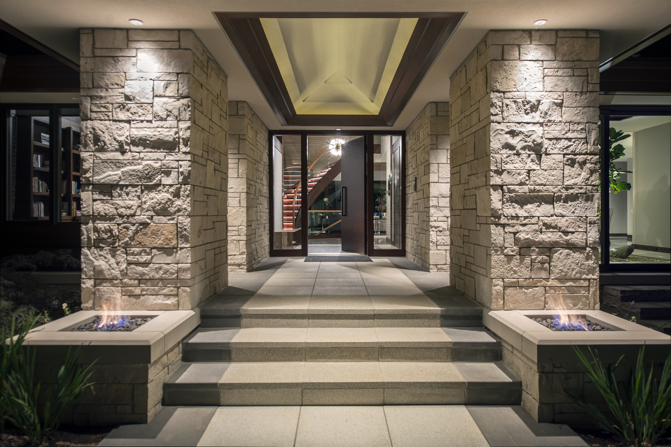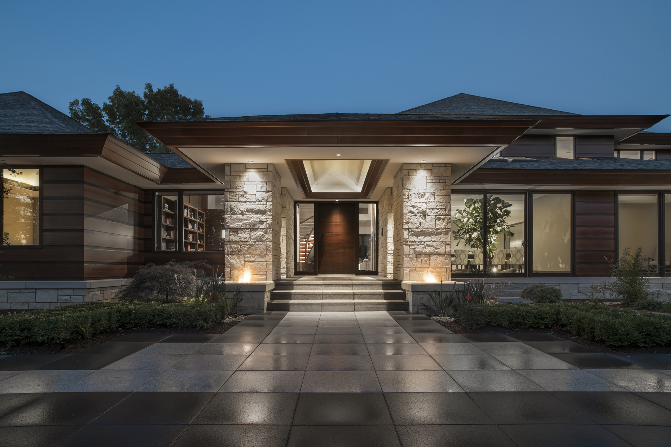Ann Arbor Residence
This Renovation was given a complete overhaul including additions to the home. During the planning stages of this home we had so many structural obstacles to contend with but ended up being the most interesting and unique parts to the home. Our approach for this home was to have a modern organic feeling with Asian influence. The design process began in the kitchen and as the kitchen took on its own personality the other design elements throughout the home carried thru to a clean and classic modern style. The original fireplace was awkward, and the ceiling was very complex. The original fireplace concept was designed to use a 3-sided fireplace to divide two rooms which became the focal point of the Great Room. For this particular floor plan since the Great Room was open to the rest of the main floor a sectional was the perfect choice to ground the space.
We started the planning process which is in the heart of the home, which is the kitchen. My clients only wish was to have a cherry wood cabinetry. This transformed kitchen is now adorned with a 10’ island flanked with Asian inspired cabinets on either side, a 60” side by side Subzero refrigerator/freezer, a 48” wolf range, a counter to ceiling granite backsplash with flanking towers and modern lighting details to complete the space.


