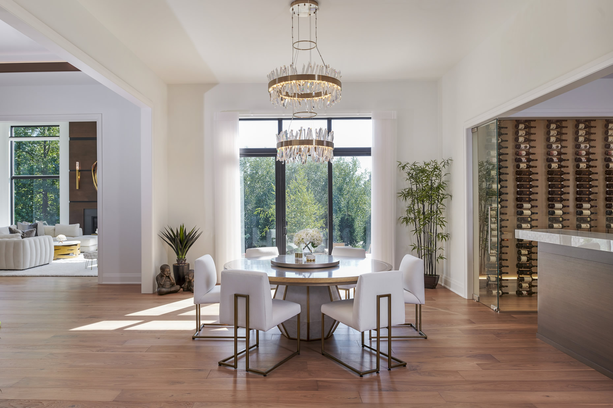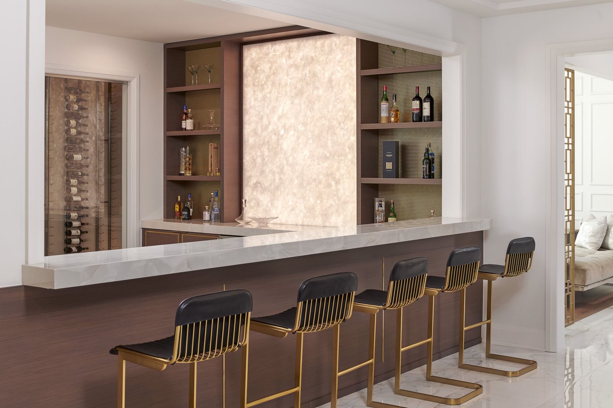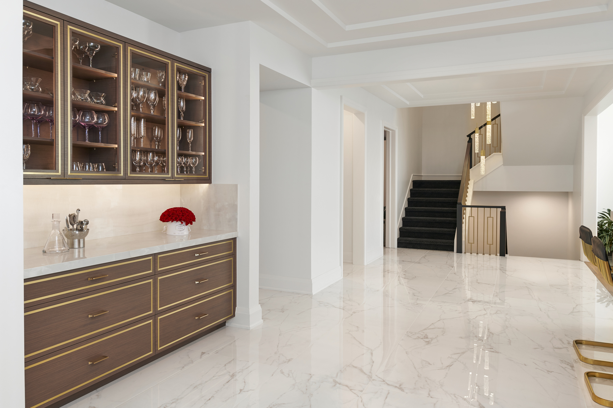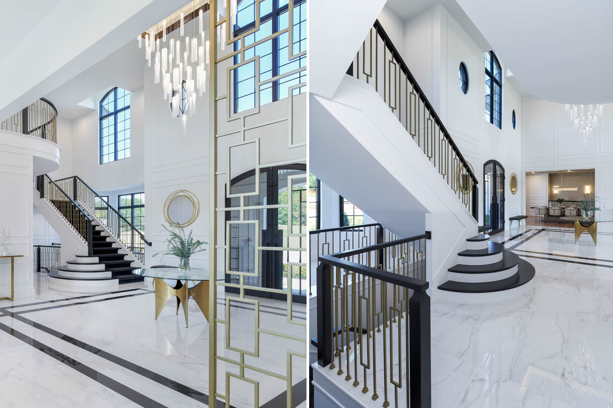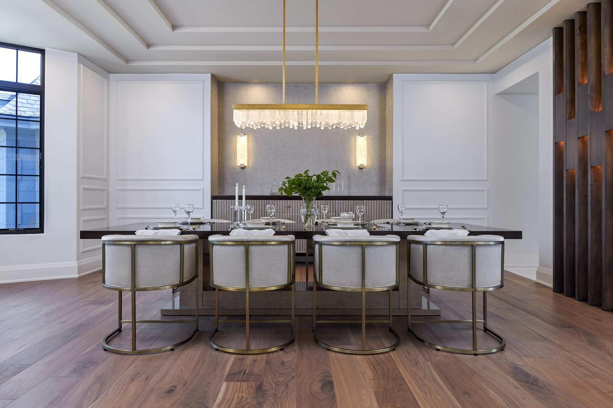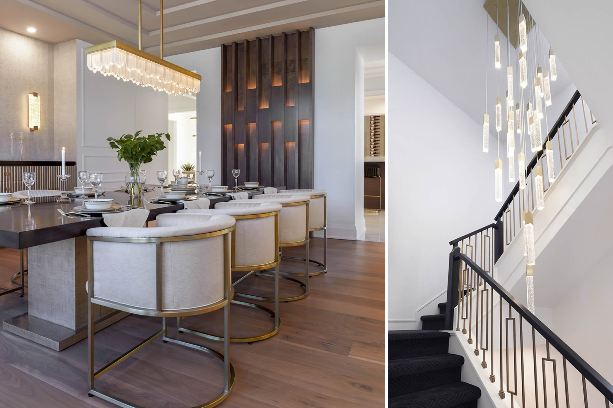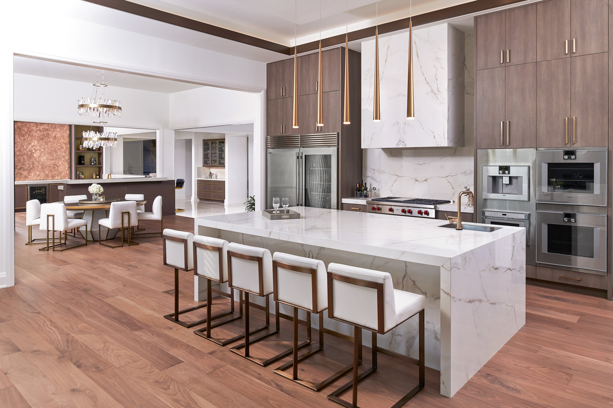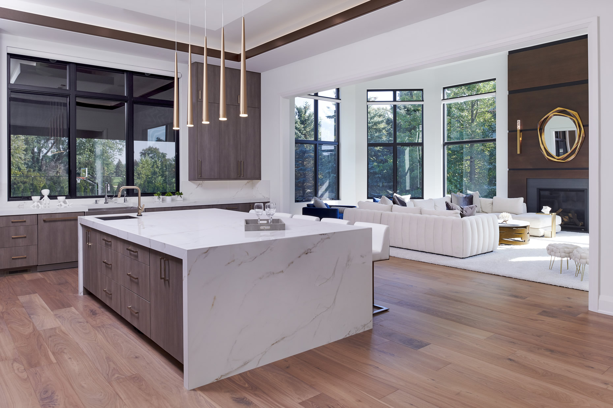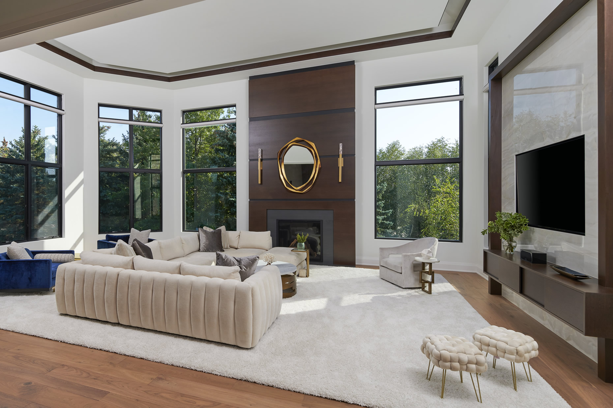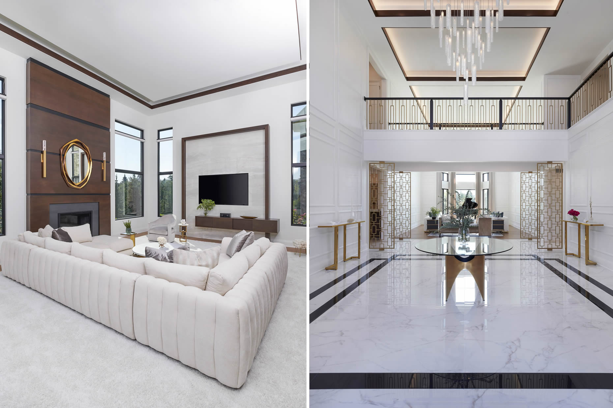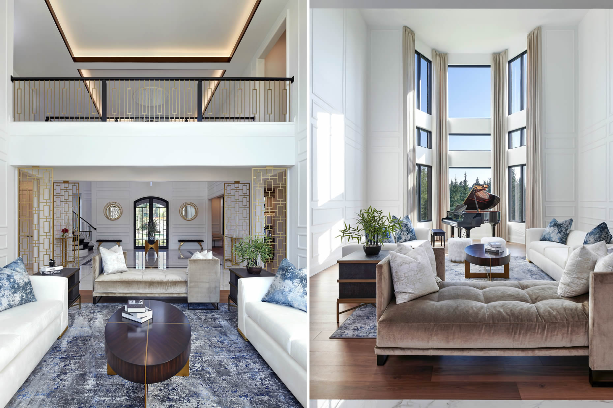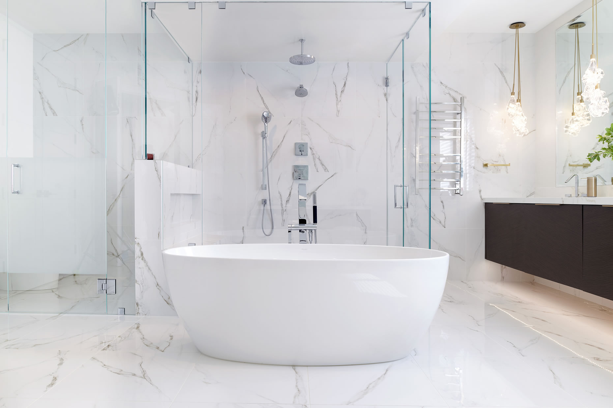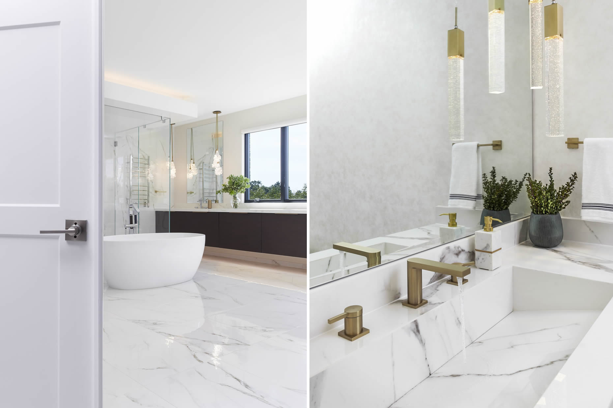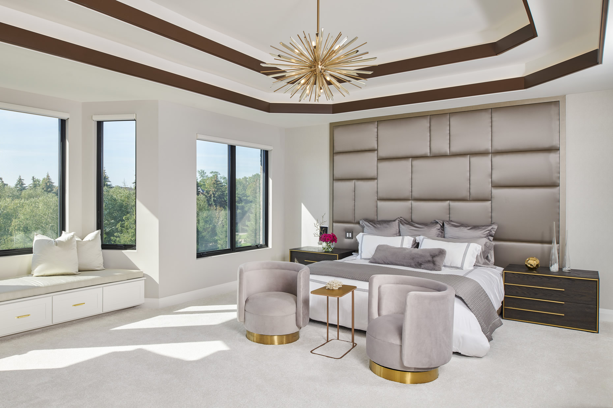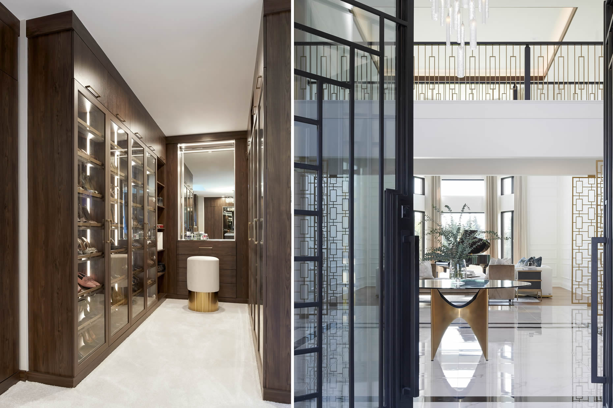Turtle Lake Residence
For this new build located in Turtle Lake, there are many contemporary elements throughout this 16,000 SQ. FT. home. Ceilings are laced within direct lighting, Italian porcelain slabs that look like marble. A kitchen-centric wine room was designed with walnut wood, Backlit Onyx, gold metal mesh with inlaid gold cabinet details. Our designs are complete with CAD drawings for fireplaces, indirect lighting, ceiling details built-ins, material selections for flooring, tile, and cabinetry. The Dining Room features a custom-designed Walnut mixed composition with indirect lighting for a warm vibe in the evening. The contemporary front foyer ceiling is laced with indirect lighting and a 60" custom Crystal Chandelier. Our conceptual plans turned into a reality when we proposed the millwork for the client’s main entrance, Living Room and Hallway. This grand two-story entrance captures you when entering this stunning home. The architectural framework is just enough to add a modern backdrop without becoming the main feature. The element of detail helped create a cohesive flow throughout and is an integral part of the overall design of the space.


