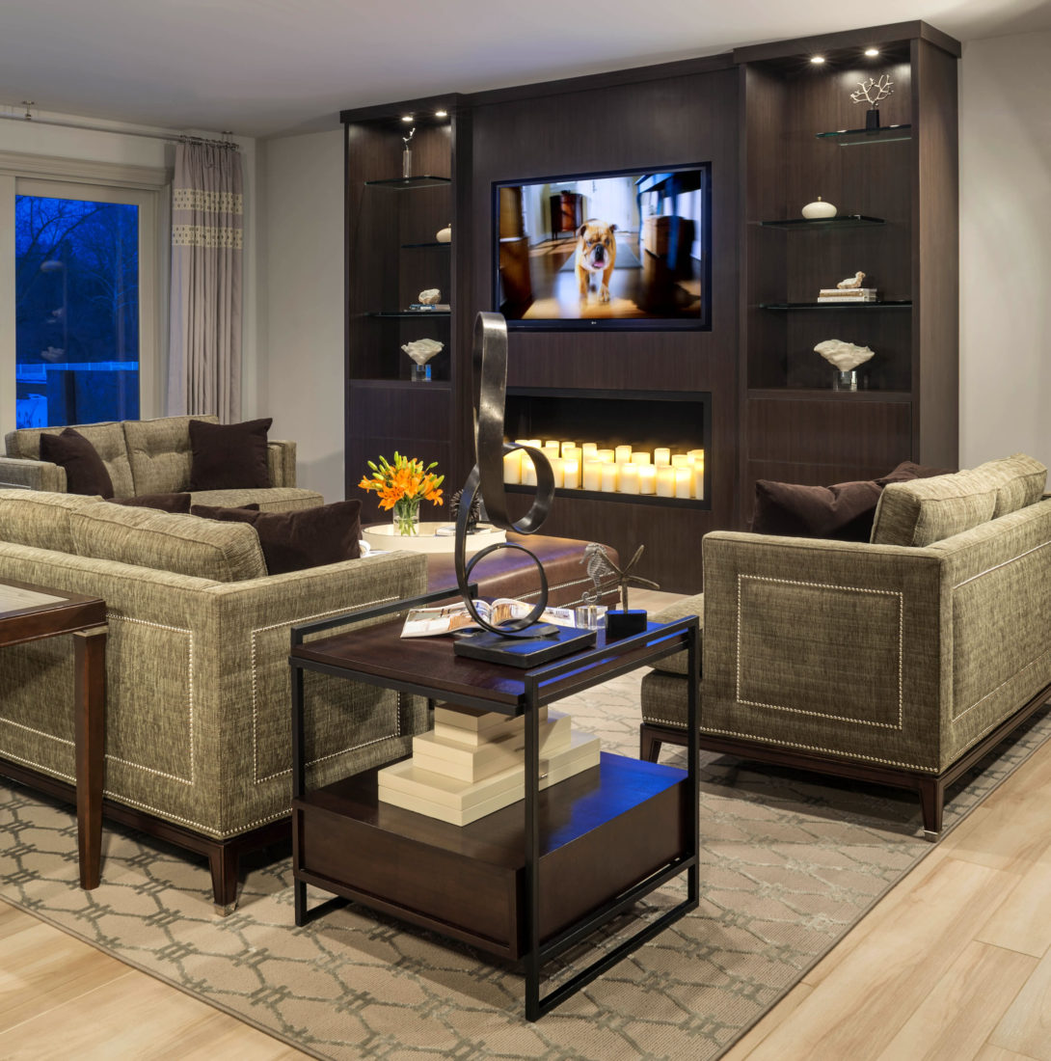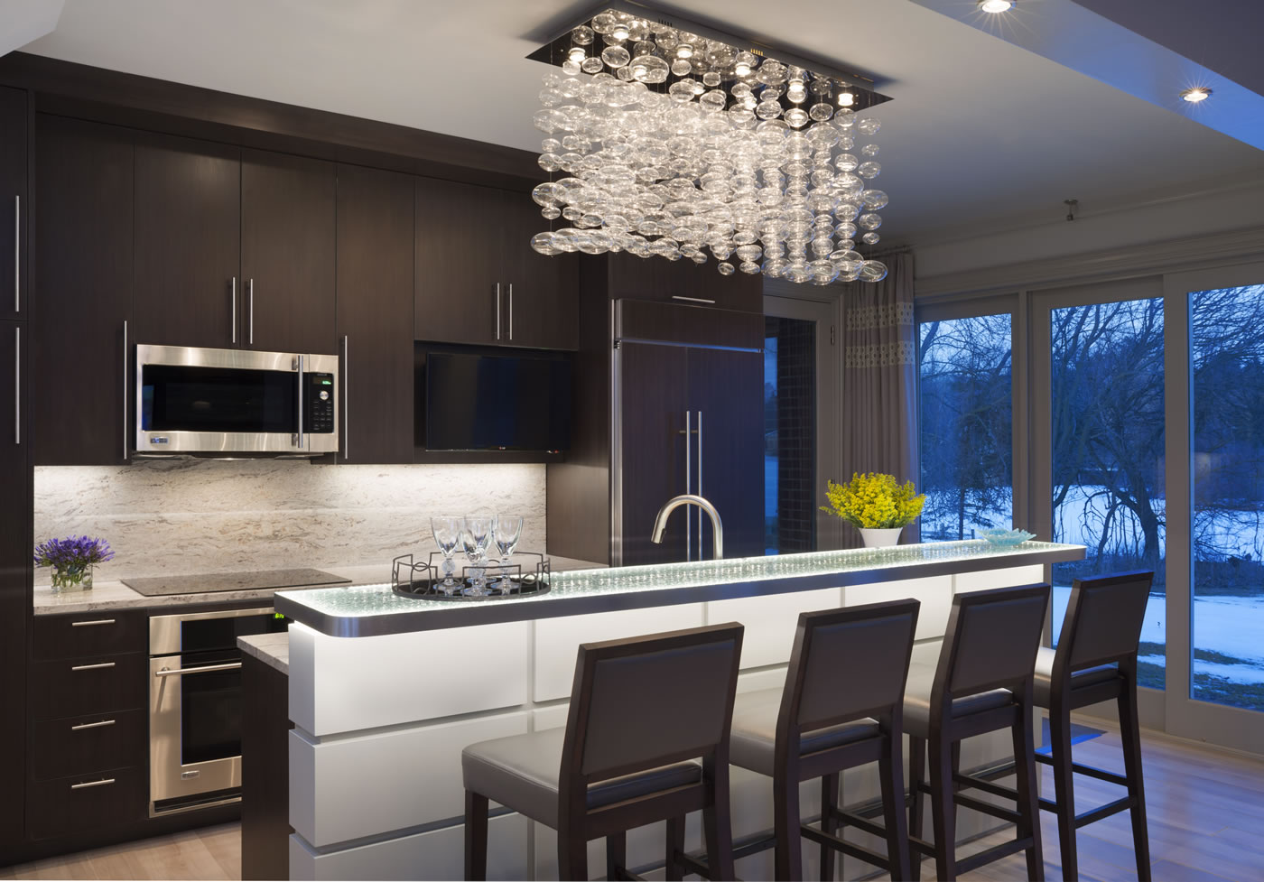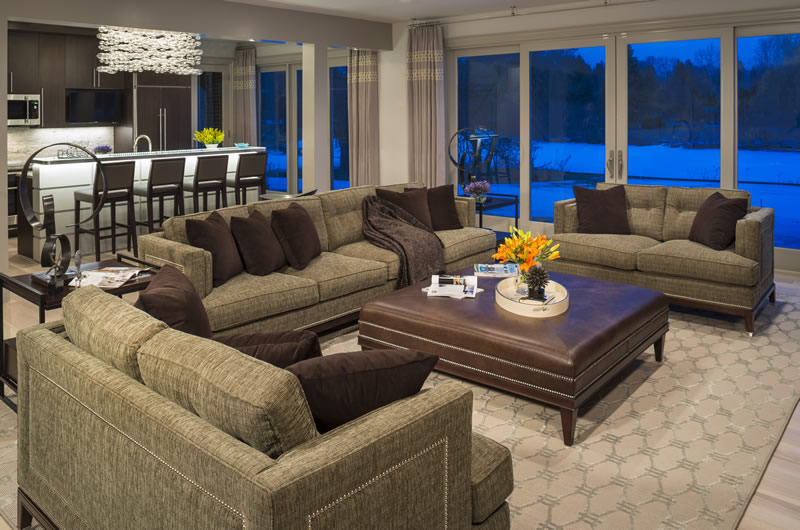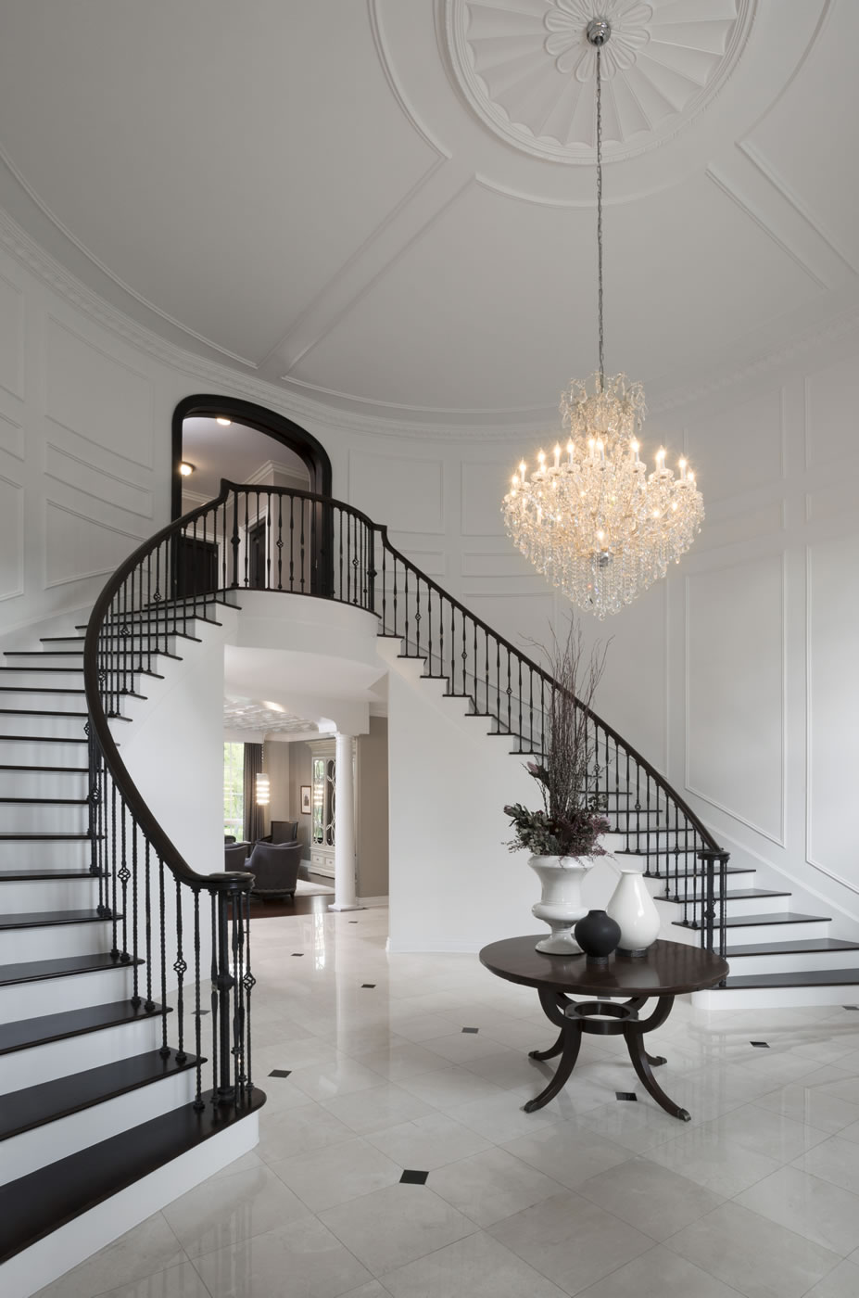Case Study – Lower Level Built-in
Custom Cabinet Installation We had much deliberation over this space. The client wanted to put a pool table in this space as well as the seating arrangement. I felt the area was becoming too pinched for a pool table and seating arrangement. The entire Lower Level...





