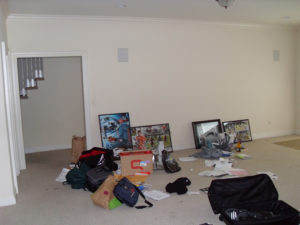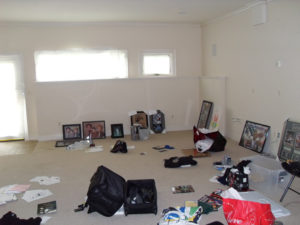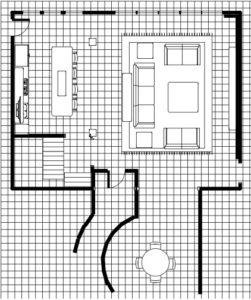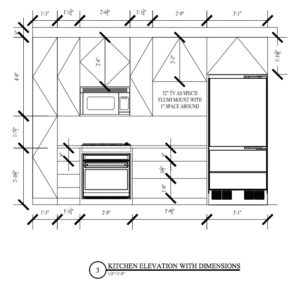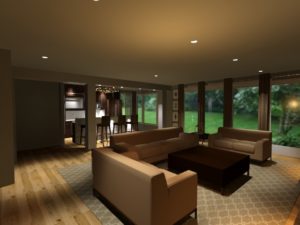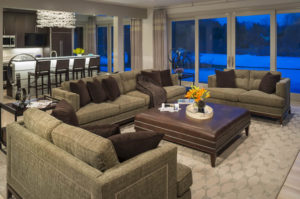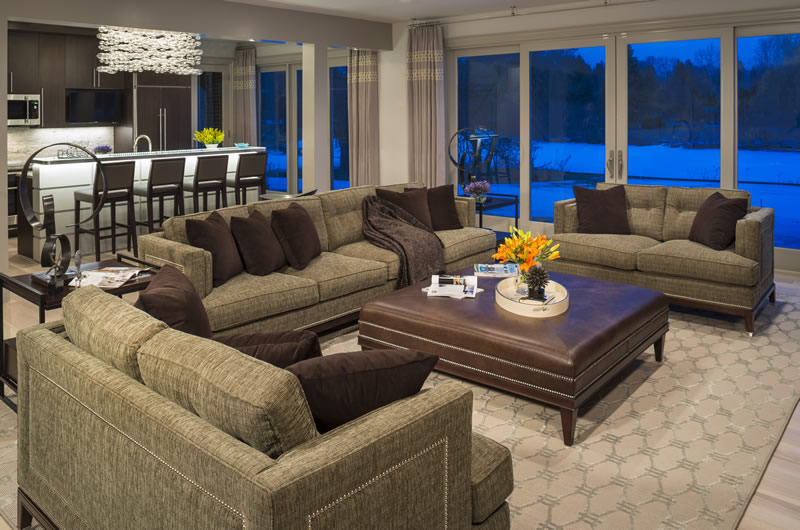
The Unexpected Transformation
This is a transformation that the client never anticipated could possibly be for this lower level. The space was carpeted and had 2 small 2’wide x 2′ wide windows with one door to the outside. The clients wish list was to have a kitchen, social area, theater, gym or some type of work out space and he wanted a glamorous guest room. He had no idea how to do it he just new that was the wish list. There was a wall dividing the Social Area and the now Galley Kitchen. This is a 3600 sq ft lower level and the client got his wish. There is a basketball court, beautiful guest room, theater room and the social area with galley kitchen. With much planning and deliberation with the client he finally consented to me tearing down the wall and putting a 15′ doorwall in the social area and a 9′ doorwall in the kitchen area. Wow, what a transformation!
Here are the before and after pictures along with the detailed layouts and steps we took as we decided together with the client on this award winning look:
- Before – Angle 1
- Before – Angle 2
- Floor Plan Social Room – CAD
- Kitchen Elevation – CAD
- 3D Perspective Plan
- Final Design – Social Room


