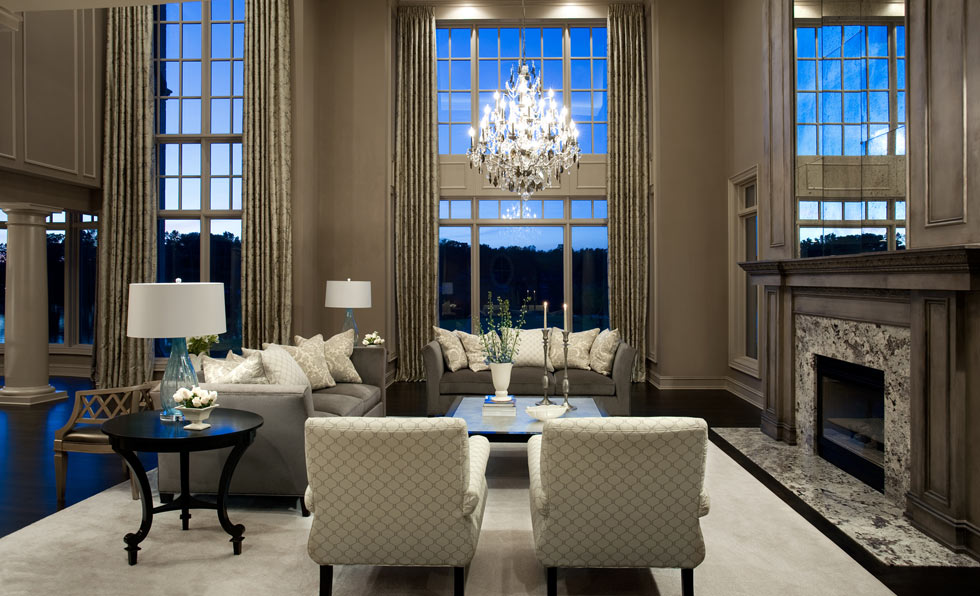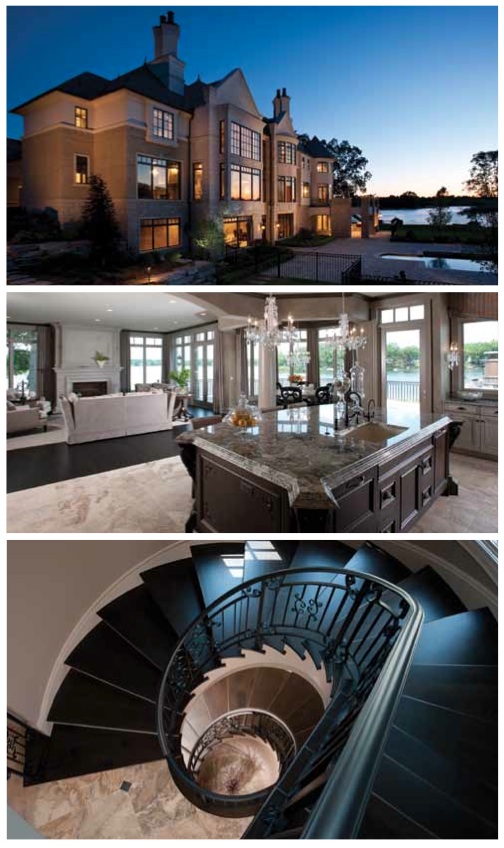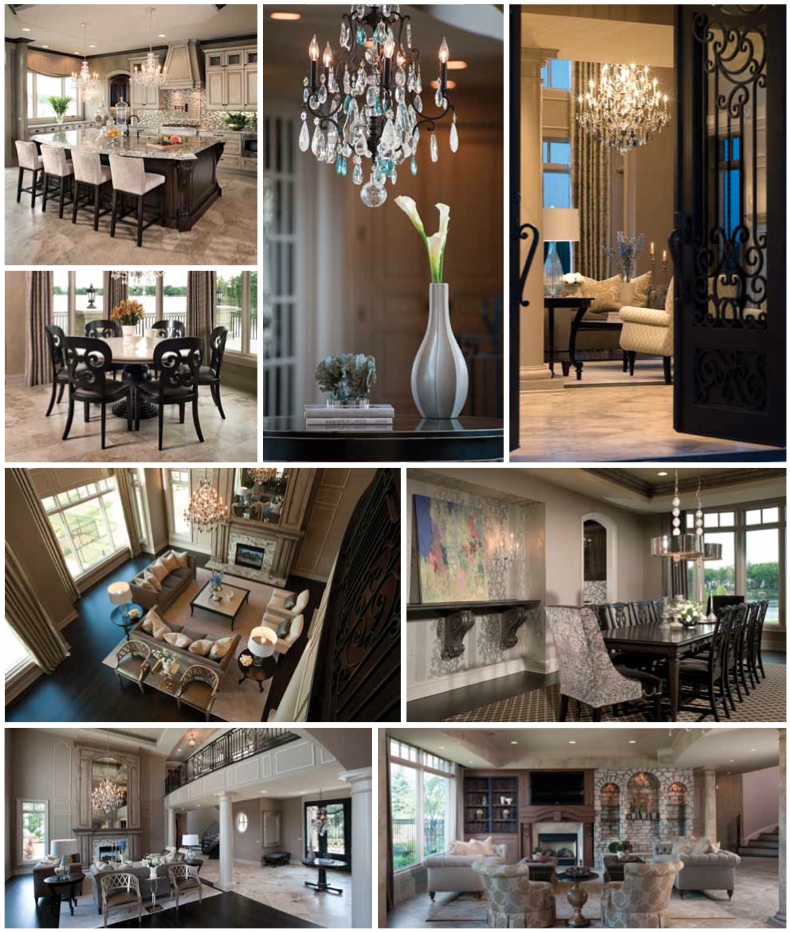
Lakefront Home Exudes Stately Charm – Ambassador Magazine
Lakefront homes may be in line with a laid-back lifestyle, but that doesn’t mean the aesthetic has to follow suit. For this majestic Oakland County residence that sits on a peninsula with commanding views of the water from every level, going against the grain makes sense. The recently completed 13,000-square-foot structure is a study in contrasts, with a more sophisticated façade and interiors than most would expect in this type of setting.
Kevin Akey, owner/principal of AZD Associates in Bloomfield Hills, MI and Fort Lauderdale, FL describes the architectural style of his clients’ home as an eclectic traditional design with a neoclassic approach to detailing, use of forms and materials.“The design goals for the residence were to create a stately, timeless piece of architecture using traditional forms and materials, yet implement them in a contemporary fashion,” he says.“The function needed to accommodate a young, active family and their dynamic lifestyle.”
Those goals were met, and so much more. “This is the best traditional home we’ve ever done of this particular style as far as proportions, details and site are concerned,” says Akey, who was confronted with the usual challenges that come with most lake properties.“We wanted to maximize the views of the water from the majority of rooms, as well as respect the unique characteristics of the site and the relationship to the existing neighbors.”
 Cheryl Nestro, interior designer and CEO of Tutto Interiors in Northville, took on the interiors. “Kevin Akey, along with the homeowners, did a fabulous job with plot planning on the property,” says Nestro, who was introduced to the project when the home was at the drywall stage.“They gave me a completely clean slate to work with. The main vision for the interior was to address the expansive open space and give it some intimacy. My clients favor a more traditional home so I wanted the exterior and interior to be compatible.”
Cheryl Nestro, interior designer and CEO of Tutto Interiors in Northville, took on the interiors. “Kevin Akey, along with the homeowners, did a fabulous job with plot planning on the property,” says Nestro, who was introduced to the project when the home was at the drywall stage.“They gave me a completely clean slate to work with. The main vision for the interior was to address the expansive open space and give it some intimacy. My clients favor a more traditional home so I wanted the exterior and interior to be compatible.”
Although the interiors are mostly traditional, Nestro says many of the furnishings could translate into a transitional or modern space. Everything in the home is custom. The muted color palette consists of platinum, gray and soft whites on the main level, while slightly warmer Tuscan gold and taupe shades were introduced on the lower level.
Nestro describes the lower level as a beautiful extension of the home.“The design concept for this space was to create another complete living space with a warm color palette and stone walls,” she says. The glorious outdoor areas include a fireplace and pool.
Like the outside of the home, nothing inside is predictable, beginning with the foyer that offers surprise and delight. “You would expect this massive entry, but instead it’s very deep and wide with a lower ceiling,” says Nestro, who was intrigued by the atypical entryway.
Numerous trips to the Michigan Design Center in Troy were required before she and the homeowners were able to select the perfect honed limestone floor in variations of cream, gray and charcoal. “The color variation in the stone pulls together every room on the main floor,” the designer says. A custom light fixture complete with aqua rock crystals hangs above the entry table, adding drama to the room and setting the stage for what’s to come.
Nestro worked diligently with both the builder and finish carpenter to execute her elaborate designs for intricate features like built-ins and fireplaces. Each of the five fireplaces in the home began with a conceptual design, custom-built and finished on site. Nestro says the big white elephant in the living room was a vast 8-foot-wide fireplace wall with a 20-inch ceiling. But she knew just what to do.
“There was no mistaking it, so I exaggerated it with a detailed wood mantel to the ceiling and an antique cut-glass mirror made and installed by Frank Wright Glass in Detroit,” says Nestro. She credits Robin Johnston of Faux Couture in New Boston with doing a spectacular job on the fireplace and other finishes.
The living room is one of many examples that confirm you don’t have to sacrifice style for comfort.“This is a more formal room although not too formal to sit in,”Nestro says.“A splash of aqua blue in the lamps picks up the colored crystal from the chandelier in the foyer. The sofas and chairs have great style but do not compromise comfort.”
Though Nestro says the dining room is traditional, she wanted to add an element of surprise. So she chose a pair of modern chrome and glass drum shades for the light fixture above the table. Other dazzling details include draperies in the bay window that are hand stamped with silver etching. The area is dressed with a classic stripe and damask silk fabric wall covering that is backed with paper so it can be installed like wallpaper.
The family room was originally wired to accommodate a television above the fireplace. “Although I do put TVs above fireplaces these days, I did not want it to be the centerpiece in this room. I reconfigured the floor plan and designed a built-in unit with mirrored glass doors to house the TV,” says Nestro, who worked with Braam’s Custom Cabinets in Birmingham to build and install the unit.“The sofas are intentionally oversized for a family of five.”
Kitchen cabinetry brought another collaboration with Braam’s Custom Cabinets.“We used a combination of a grey glazed finish and a dark walnut cabinet. The nook table and chairs feature a combination finish of dark espresso for the chairs and a distressed white tabletop. The fabric treatments in the bay add just the right softness to the room,” Nestro says.
The bed and nightstand in the master suite were the only furnishings from the homeowners’ previous residence. They were treated to a new finish, done in a dark charcoal.“I used a trim panel detail above the bed to install the wallpaper. I was looking for a dramatic contrast between the wall color and bed finish,” Nestro says.
 In the end, credit goes to all involved for the success of such a complex project.“It takes a team of experts to build such a beautiful home,” explains Nestro, who admires her clients for their tireless dedication and impeccable style. Dr. Bouchillon, who shares the house with his wife and children, concurs with Akey that development of the space and implementation of detail far exceeded everyone’s expectations. “The architect, interior designer, and trades all brought a very high level of expertise to our home,” Bouchillon says.
In the end, credit goes to all involved for the success of such a complex project.“It takes a team of experts to build such a beautiful home,” explains Nestro, who admires her clients for their tireless dedication and impeccable style. Dr. Bouchillon, who shares the house with his wife and children, concurs with Akey that development of the space and implementation of detail far exceeded everyone’s expectations. “The architect, interior designer, and trades all brought a very high level of expertise to our home,” Bouchillon says.
Ambassador Magazine – Interior Design Michigan – Janine Matlow photos: John Carlson

