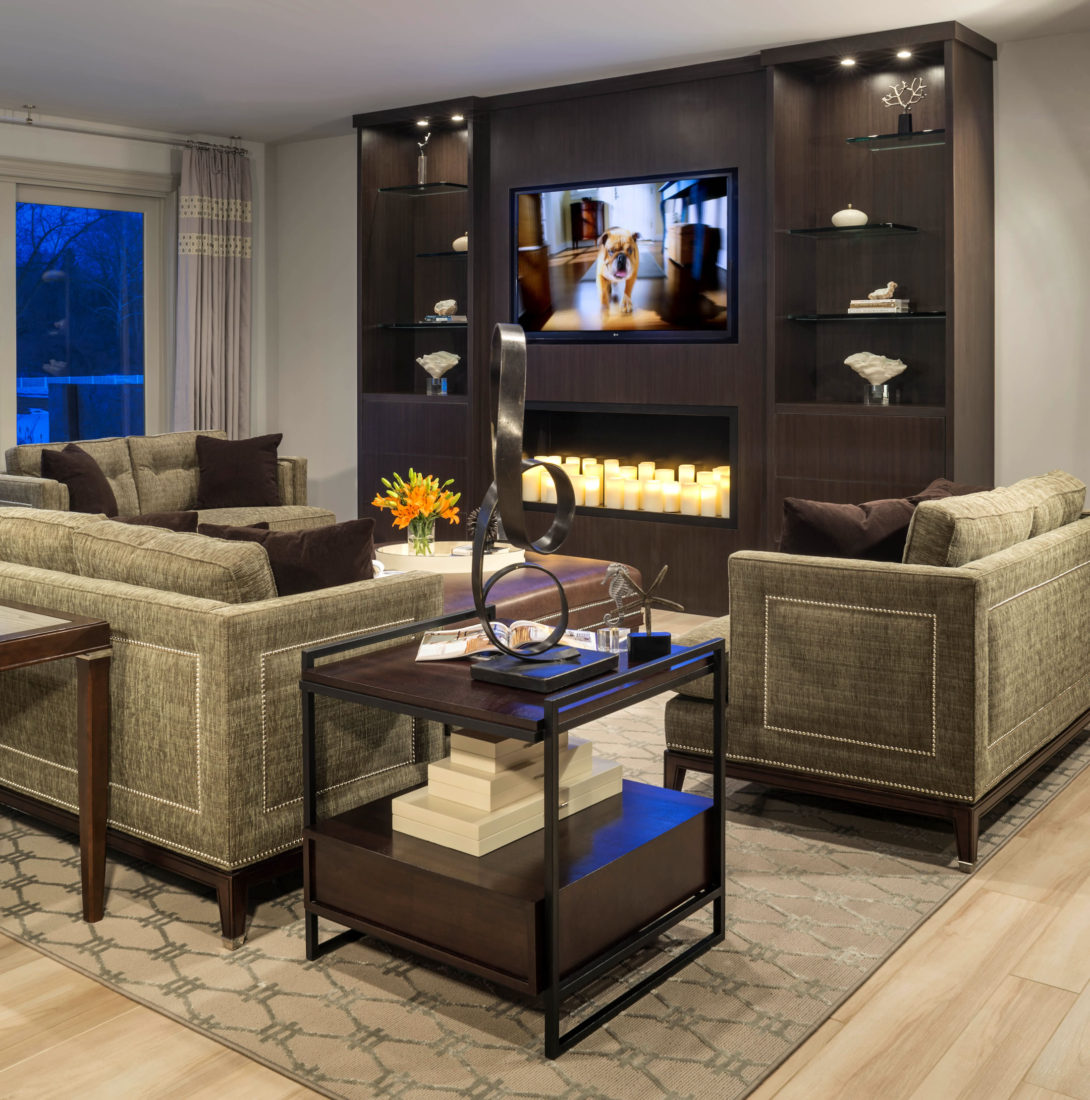
Custom Cabinet Installation
We had much deliberation over this space. The client wanted to put a pool table in this space as well as the seating arrangement. I felt the area was becoming too pinched for a pool table and seating arrangement. The entire Lower Level is 3500 sq ft but felt very closed in with several separate rooms and a tiny window looking outside. I opened up the back of the space with a 15 ft doorwall and tore out a wall dividing what is now a beautiful galley kitchen and social area in one large open space. The client wanted a modern fireplace but they often get too hot and have to be turned off after a short time. I opted for some nice mood lighting at night, so the electric candles ended up being better than the fire, looks fabulous at night, and can be used year round which is really ideal!
Here are the before and after pictures along with the detailed layouts and steps we took to create this award winning look:
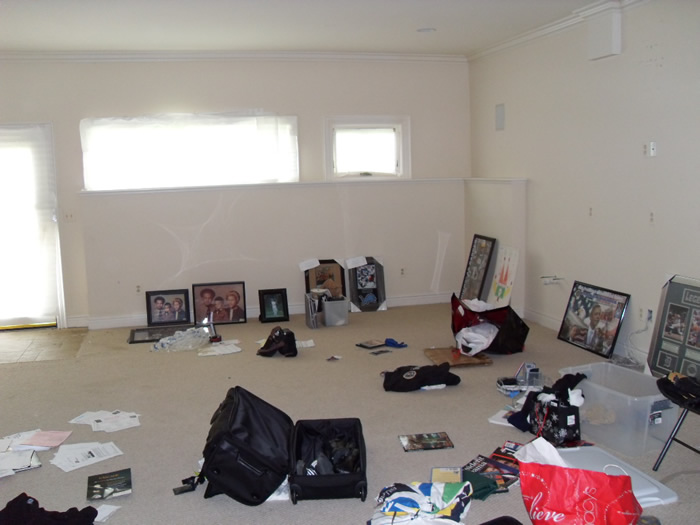
Space Before
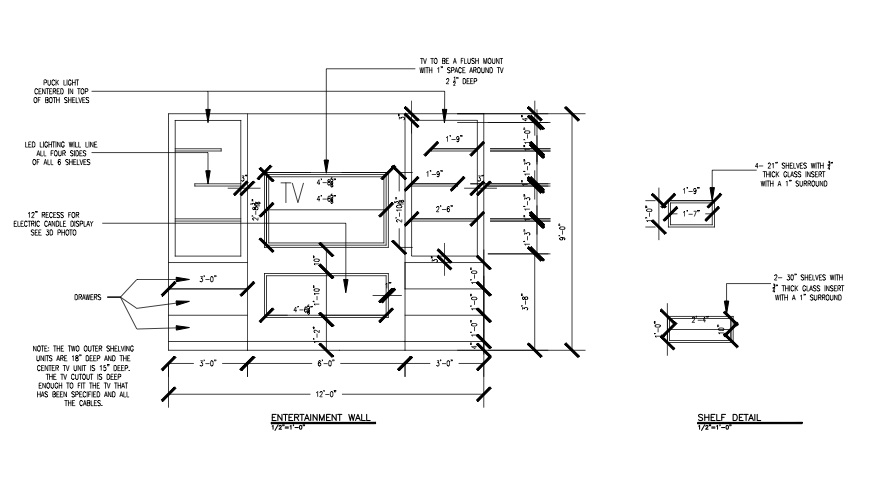
Entertainment Wall – CAD
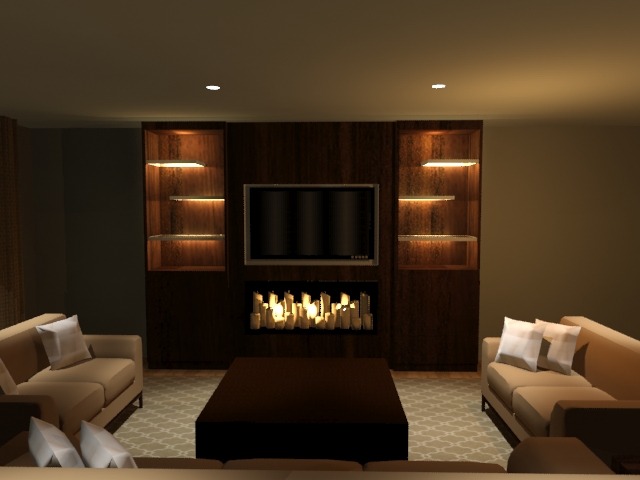
3D Perspective of Wall Unit
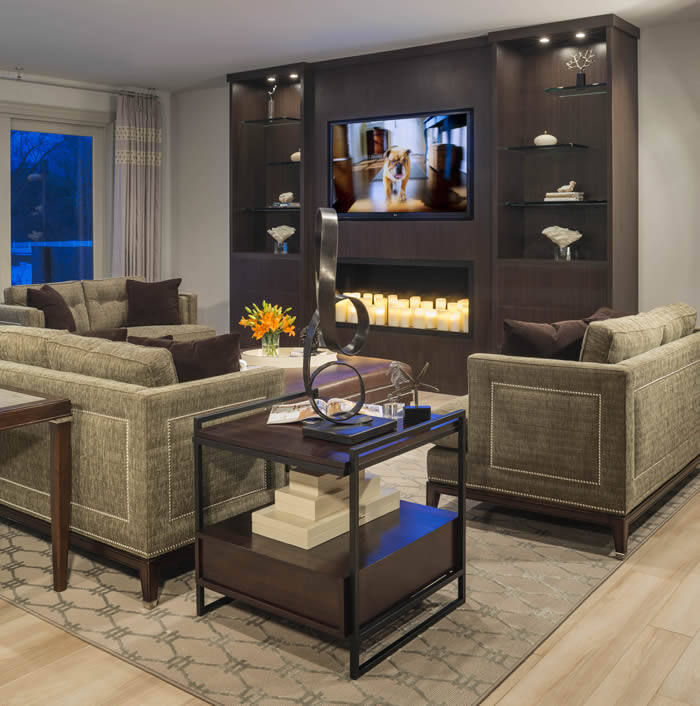
Final Design

