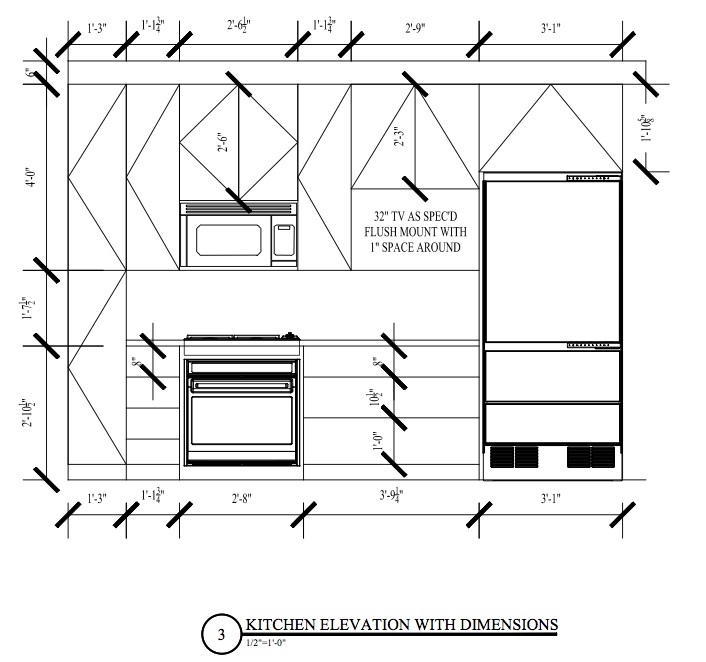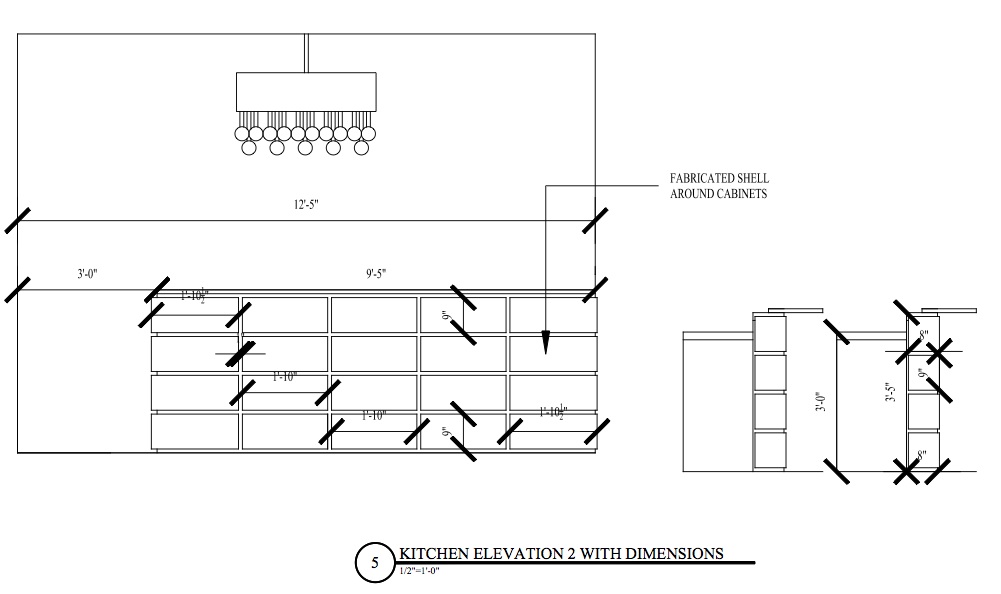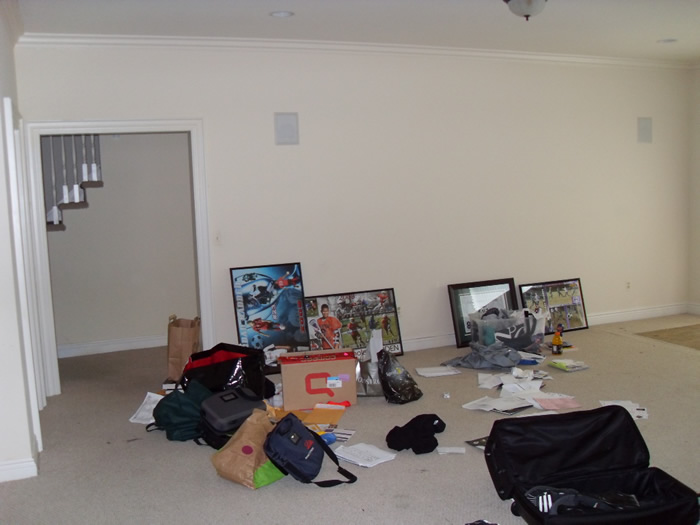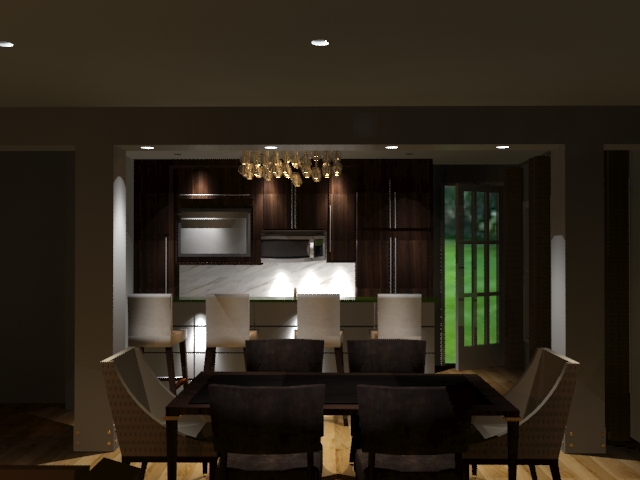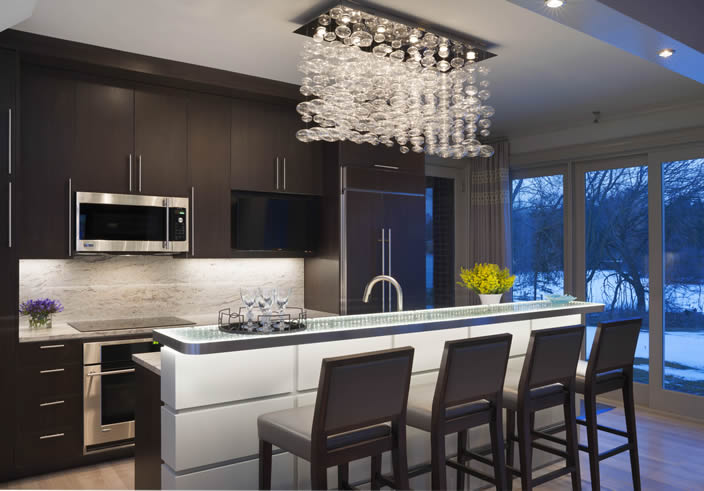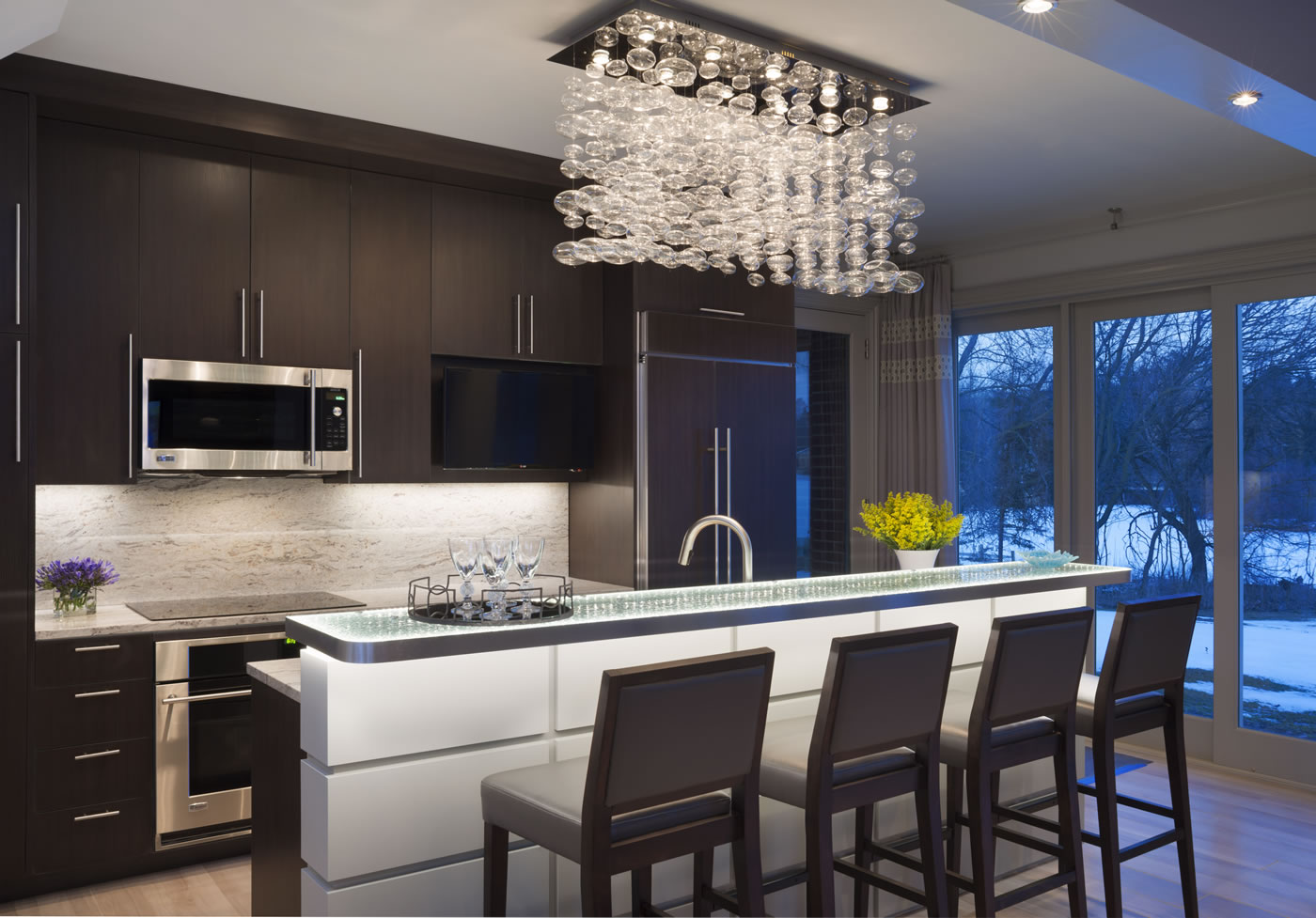
Kitchen and Social Area Remodel
As soon as I walked into the Lower Level with my client I felt the entire space needed to be opened up and we needed to feel the outside from within. This is exactly what transpired. My plan was to tear out the wall between the 2nd bedroom and social area as well as install a 9′ and 15′ doorwall to let the outside in. The kitchen was designed with my clients aspirations in mind. He asked for a modern feel but still comfy which led me to the dark cabinet material selection with a bit of bling for the island and counter top. He likes a little bling so I incorporated a bubble chandelier to add a dramatic touch to the space. This space was so much more than he imagined!
Here are the before and after pictures along with the detailed layouts and steps we took as we decided together with the client on this award winning look:
- Kitchen Elevation 1 – CAD
- Kitchen Elevation 2 – CAD
- Kitchen Elevation 3 – CAD
- Before
- 3D perspective plan of kitchen
- Final Kitchen


